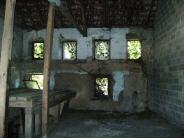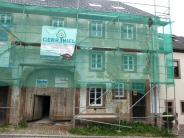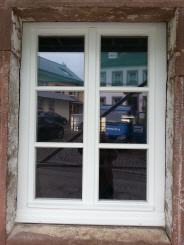The rebuilding project
 Rear of the building before rebuilding
Rear of the building before rebuilding
When I first entered the Wool Weaver House, it became clear that this project was going to be just the kind of challenge I like about restoring old houses. There was little more left than the outside walls, the roof and some perilously pending interior stone walls with height of 42ft.- even older than the rest of the building. The center of the roof was held by one wooden pillar that was full of patches. Ivy had taken over the rear pediment and grew vigorously through the window sills or what was left of them.
But the magic of the Wool Weaver House was the feeling of open space and amplitude which is very uncommon in old houses with their shoebox like rooms with low ceilings. I wanted to maintain this unique loft feel for the new project.
 front during rebuilding
front during rebuilding
Obviously this was no makeover project. I hired professional help form a civil engineer who had just won an architectural award for a similar rebuilding nearby.
We decided to leave one story of the building open so a double height ceiling maintained that loft feeling I had experienced when I first entered the place.
According to the structural design, the building was stabilized with two solid steel armed 12 inch concrete ceilings by local builder Mr. Foegen who – restoring part of a castle himself - has a heart for rebuilding historic buildings. The underground of the building was taken out and also filled with concrete. New bearing walls were set on the old stone walls which seem to have prevented the collapse of the building over the last decades because of their enormous width up to almost three feet. The top of these walls were framed with a steel armed perimeter beam.
 muntin bar window
muntin bar window
The roof was completely replaced, but the replacement respects the traditional local wooden carpentry and clay roofing tiles.
A local craftsman reproduced the original muntin bar windows of the building, but filled with insulation glass to meet energy saving Laws. The new main entrance is through the former barn gate which has also been replaced by a new artisan-made Bulgarian pine wood portal. One of the many anecdotes of such a building project is that delivery van was stuck in Rumanian Customs on its way from Bulgaria to Germany and only released immediately when the driver claimed that he carried a portal for a Church.
The stone walls were rectified with traditional recipe mortar, hand-mixed (and hand carried bucket by bucket) from cement, chalk and sand from a local sand pit and then insulated from the inside with foam concrete plaques which allow that the original wall can “breathe” - meaning that dampness can be absorbed by the wall and passed on to the outside in summer for a healthy climate in the house. The floors and the roof were covered with high value PUR-insulant. This allows running a latest generation low temperature floor heating which provides equal warmth throughout the building.
The insulation plan was awarded the 2012 RWE Climate Protection Award for green building with respect of the local building traditions and architecture.
It’s needless to say that the building is outfitted with new state of the art plumbing and electric wiring, high speed internet connection and satellite TV. A central water de-hardening unit will provide skin and health friendly soft water.
I have tried to research the best value materials for the house all over Europe: French doors from France, Italian glass sliding doors, tiles and bathroom faucets, some of the sanitary china is Gustavsberg of Sweden, French country kitchen cabinets with hardwood countertops and French floor boards, artisan-made wooden doors, balustrades and steps complete my shopping list.
Some of the original and traditional materials of the building have been made visible (beams, stone walls). Others have been recycled; carved stone doorways for example appear here and there in the building. Some oak wood doors which originally belonged to the Castle of Dudeldorf have been reused in the entrance hall.
The setup of the living space is neutral and allows the users of the building to decorate their own style – modern Country home or Industrial Loft style.