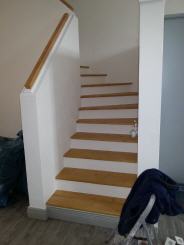Loft apartment B
This Apartment has its access through the main protal and the grand entrance hall and features an open floor plan on the lower (day) level, ceilings are up to 14 ft. high. The apartment features
- floor heating
- two rows of tradtional muntin bar windows in front and rear areas.
The upper (night) level features
- de luxe bathroom with xl-tub AND shower, double wash sink, suspended WC
- two bedrooms
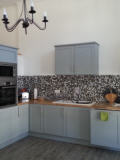 |
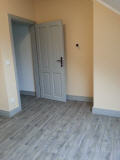 |
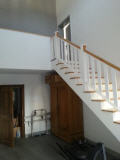 |
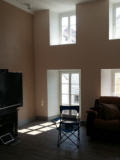 |
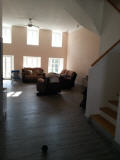 |
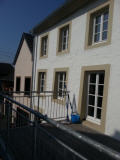 |
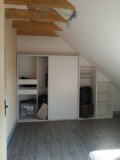 |
||||||
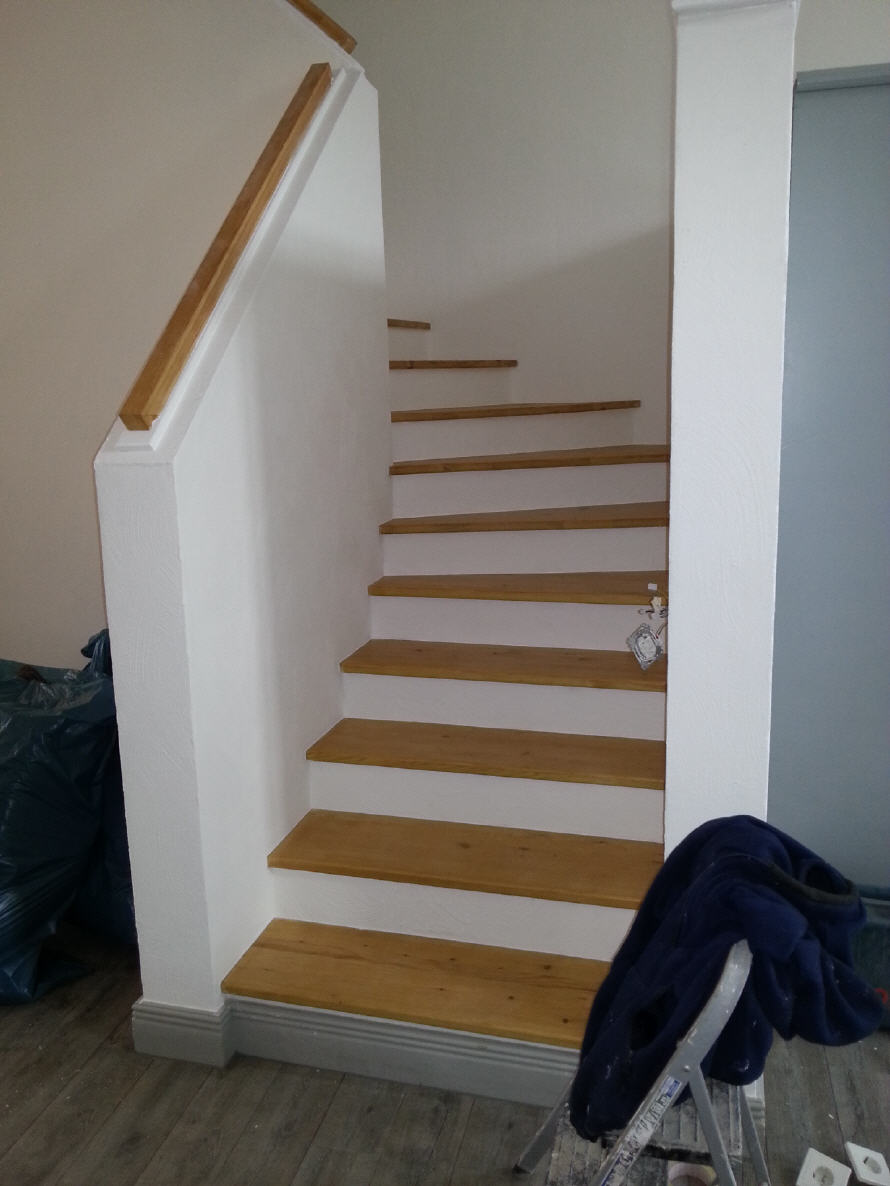 |
||||||||||||
If you scroll your mouse over the floor plans you will find the features of each area in an info box.
Linving room area The Living room area features:
-14ft. ceilings
- indirect and central lighting
- hook up for AFN SAT-TV
- High speed Internet hook up
- Access to independent balcony
- hook up for wood buring furnace
- floor design: white washed Pecan nut foor boards
-14ft. ceilings
- indirect and central lighting
- hook up for AFN SAT-TV
- High speed Internet hook up
- Access to independent balcony
- hook up for wood buring furnace
- floor design: white washed Pecan nut foor boards
Kitchen/Dining area - 14 ft. ceilings
The kitchen is fully equipped with
- ceramic glass cook top
- stainless steel oven
- microwave oven
- built-in dishwasher
French country kitchen cabintes, hardwood countertops
Please note: If this apartment is rented jointly with Loft Apartment B the kitchen will be set up in this area.
The kitchen is fully equipped with
- ceramic glass cook top
- stainless steel oven
- microwave oven
- built-in dishwasher
French country kitchen cabintes, hardwood countertops
Please note: If this apartment is rented jointly with Loft Apartment B the kitchen will be set up in this area.
Bath This half bath features:
- suspended WC
- design wash sink
- suspended WC
- design wash sink
Open entrance This area connects the dining and the living area and can be used as additional living space.
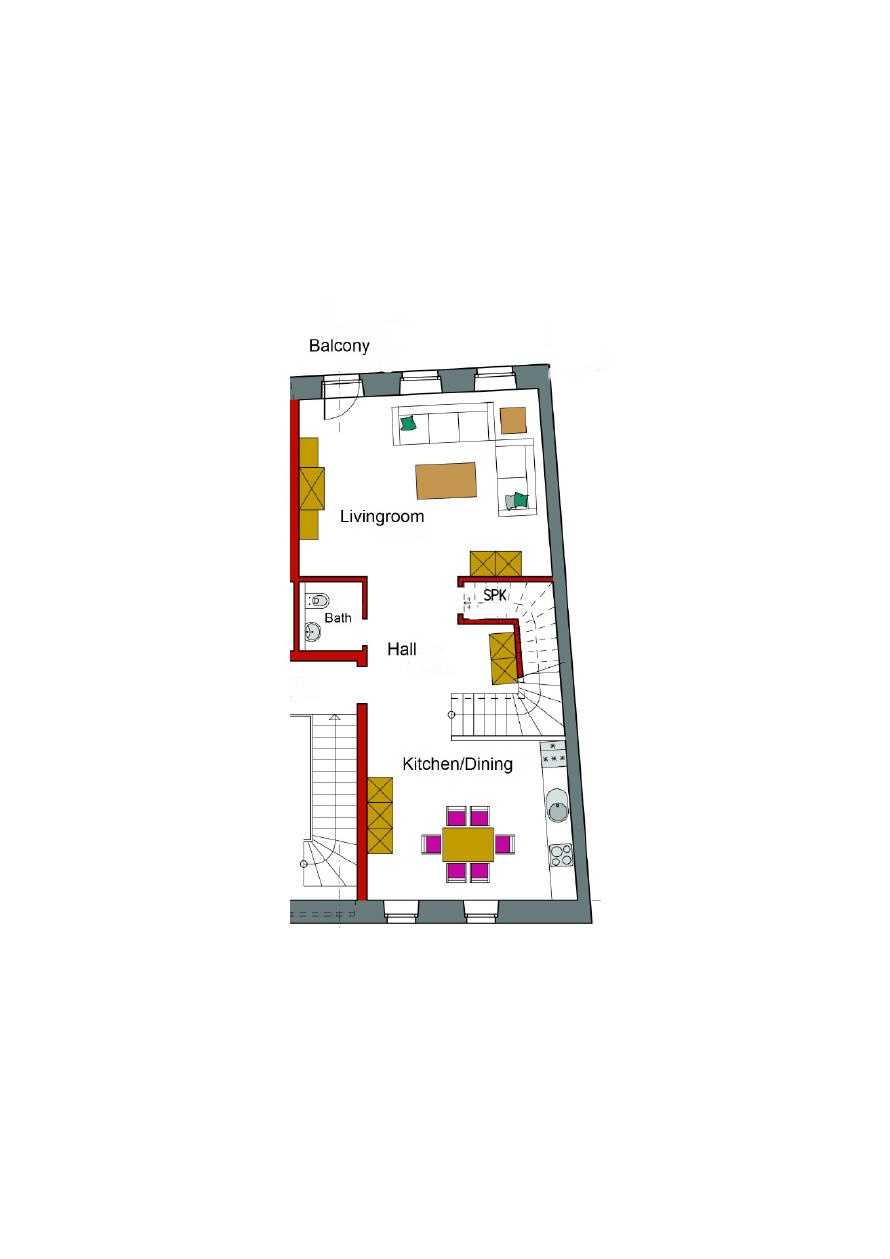
Masterbedroom Masterbedroom with beamed ceiling, built-in closet, TV-Hook up
Bathroom double sink, xl shower, xl-tub, design heated towel rack, suspended WC, design tiles (Italy), design faucets (Italy, France)
Bedroom about as big as the Masterbedroom, beamed ceiling, TV-Hook up
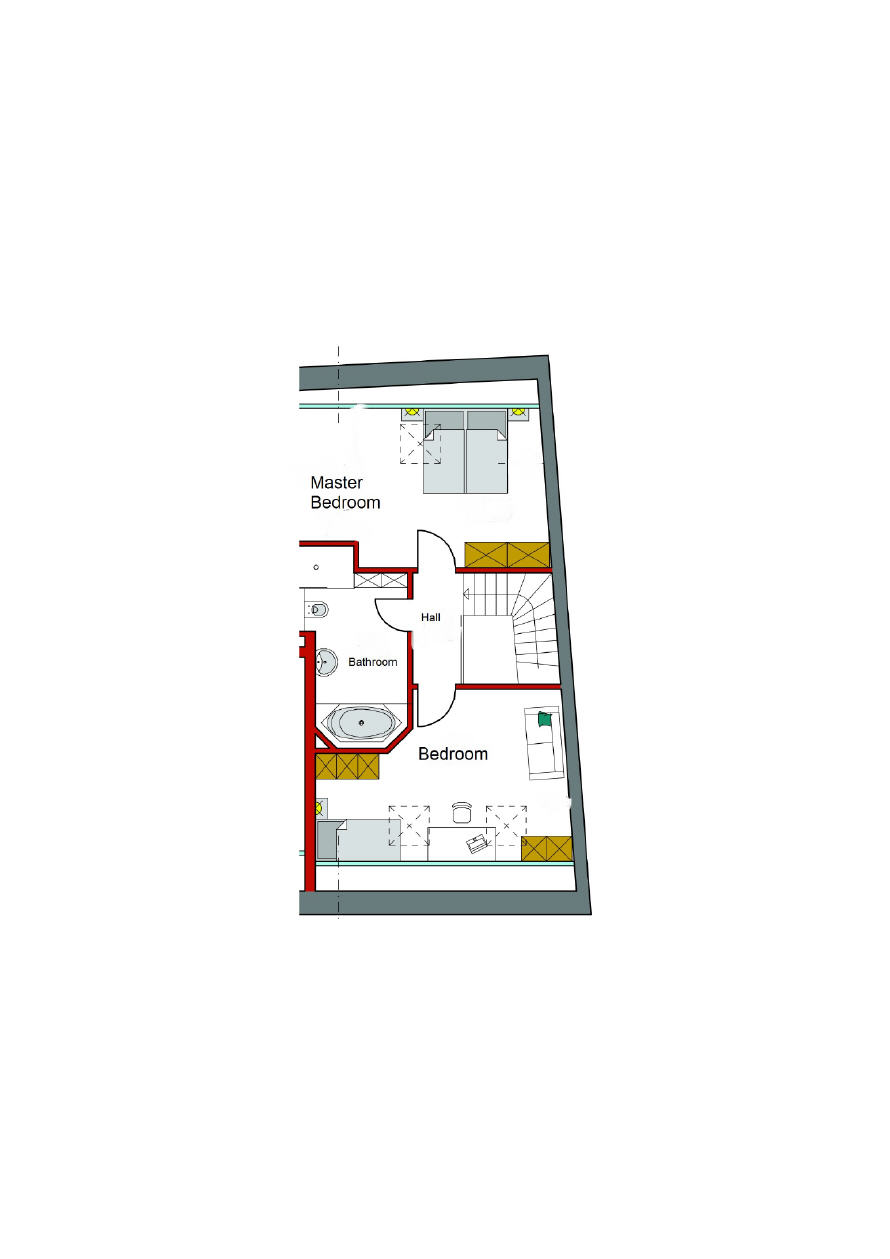
Please note: The floor plans may be out of scale and are intended to give you an idea of the distribution and thus they are non contractual.
